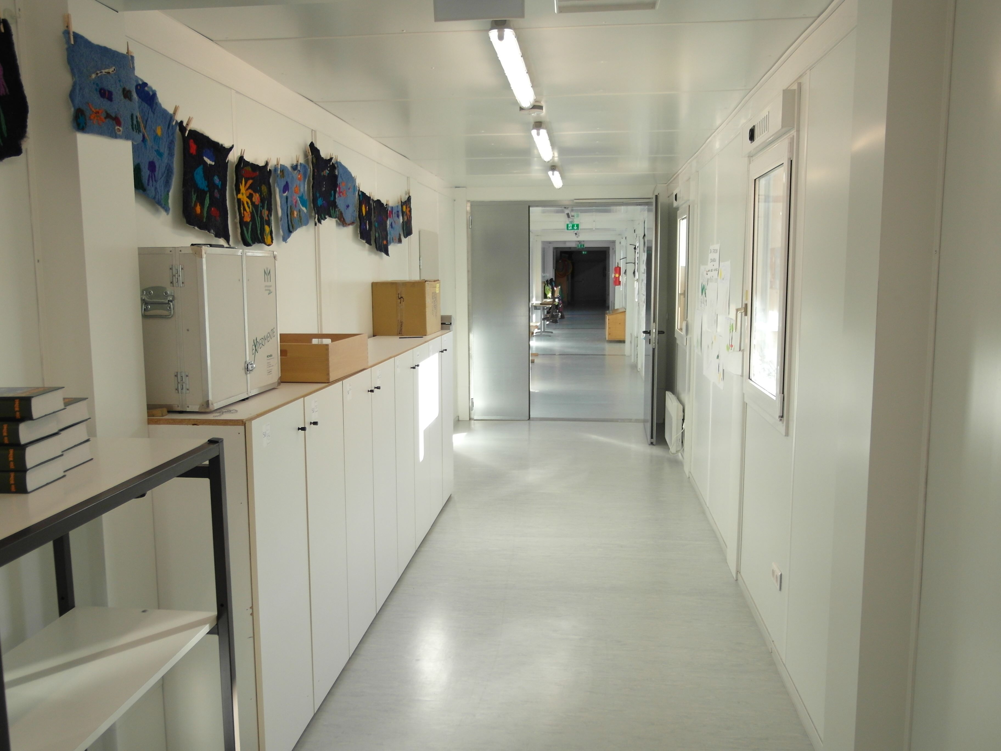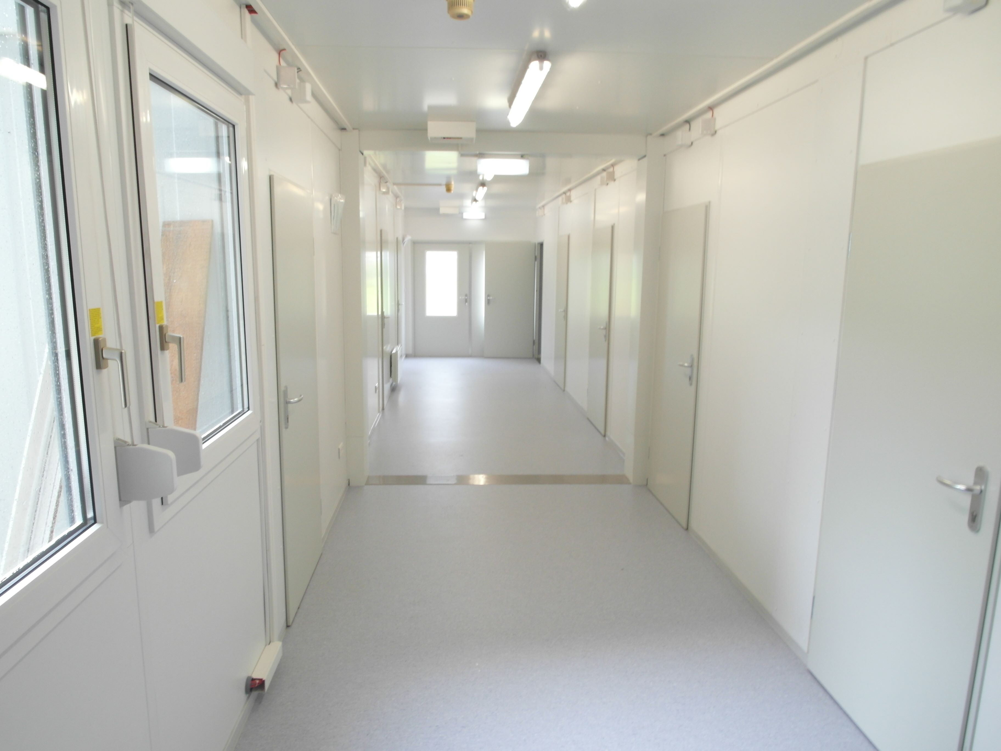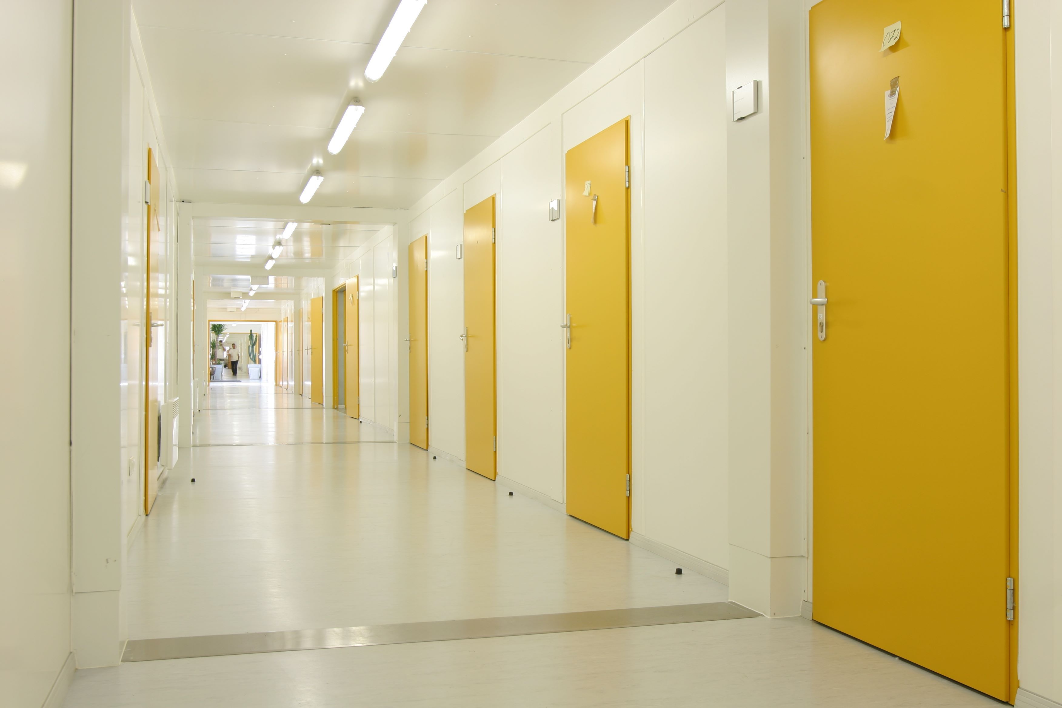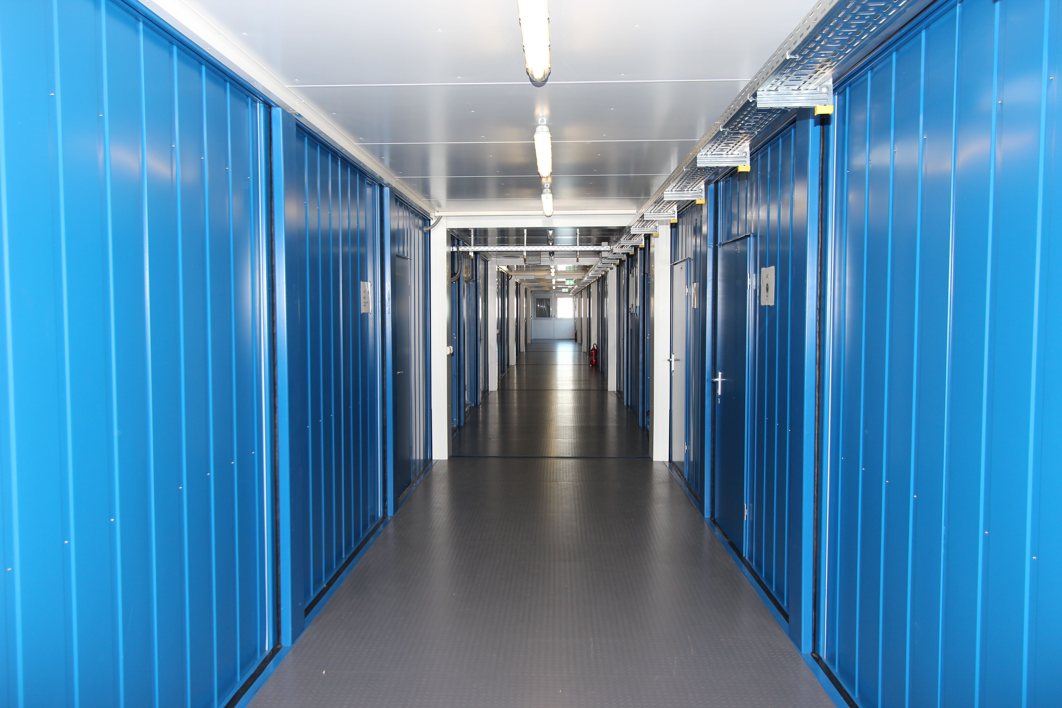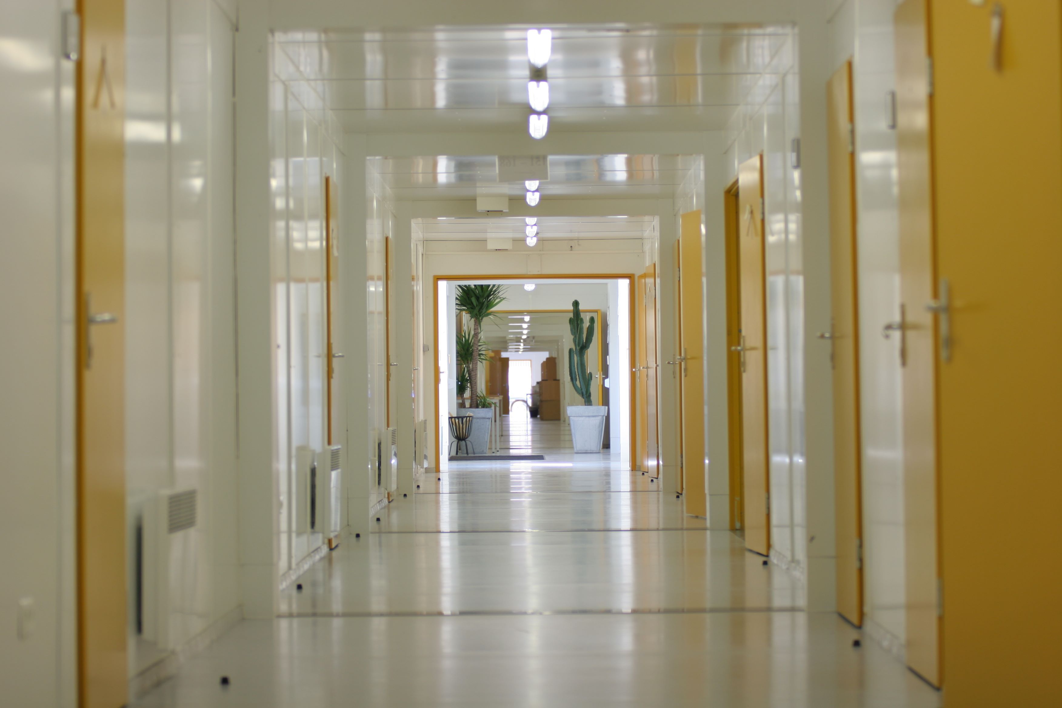
Corridor cabin
High-quality insulation made of polyurethane (PU) prevents the formation of condensation. Both types are equipped with hard-wearing floor covers and pre-assembled electrics.
Connecting container with panels
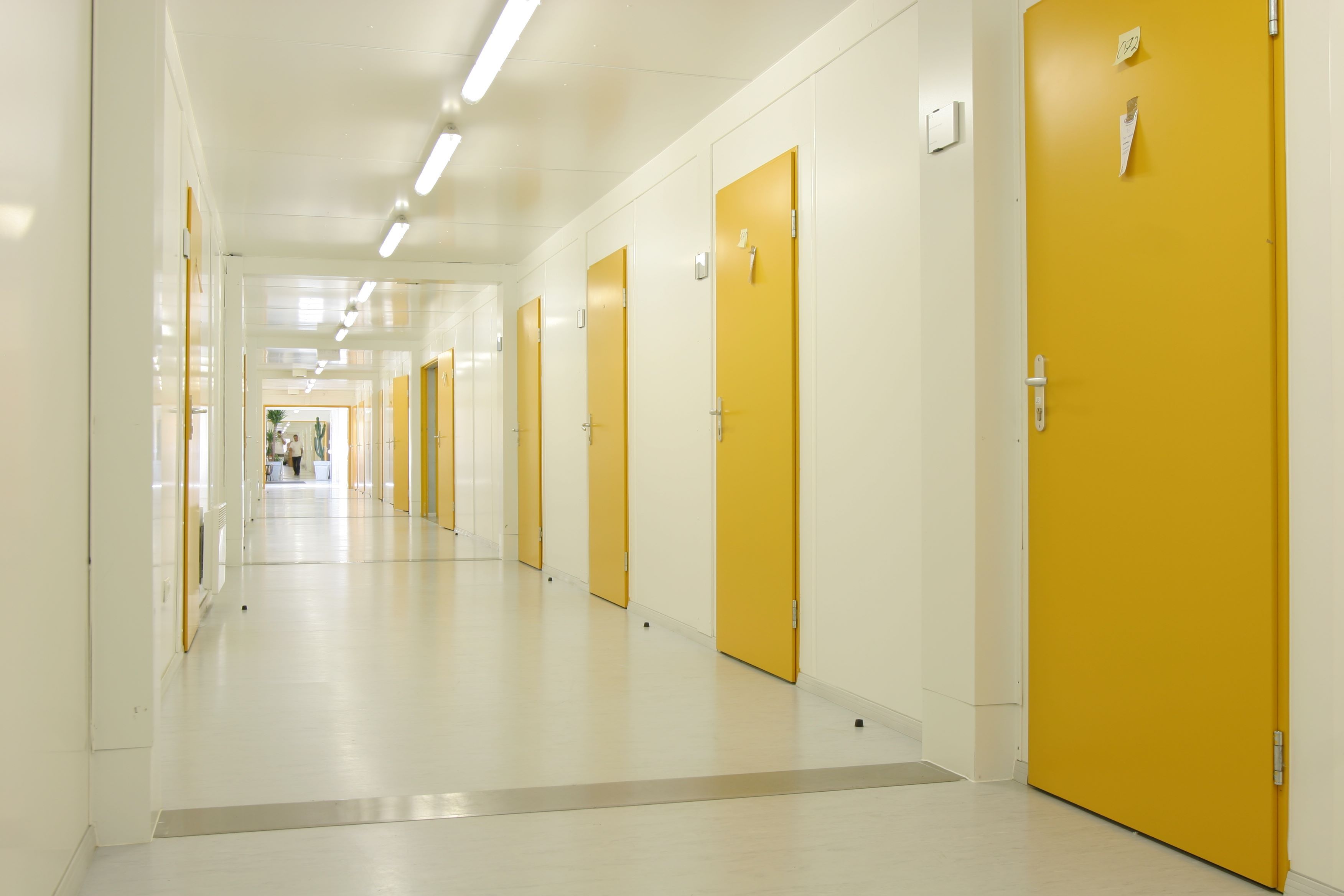
We offer you the optimal solution for connecting or completing your modular building with our link cabin with panels. This is available in two different sizes, 16' and 24', and can therefore be optimally implemented in any building. The flexible panel design means that corridors or doors can be omitted or adapted as required. This is our CLASSIC Line 16' and 24' portable cabin with panels. Benefit from the usual CONTAINEX quality with various equipment, e.g. pre-assembled electrics.
Available types and sizes
| Length: | Width: | Height (mounted): | Height (package): | Weight (assembled): | Weight (package): | ||||||
| outward 4,885 mm | outward 2,435 mm | outward 2,800 mm* | 648 mm | from 1,600 kg | from 1,750 kg | ||||||
| inward 4,690 mm | inward 2,240 mm | inward 2,340 mm* |
* also available with external height 2,800 mm, 2,960 mm / internal height 2,540 mm, 2,700 mm
| Length: | Width: | Height (mounted): | Height (package): | Weight (assembled): | Weight (package): | ||||||
| outward 7,335 mm | outward 2,435 mm | outward 2,800 mm* | 648 mm | from 2,150 kg | from 2,310 kg | ||||||
| inward 7,140 mm | inward 2,240 mm | inward 2,340 mm* |
* also available with external height 2,800 mm, 2,960 mm / internal height 2,540 mm, 2,700 mm
Connecting container without panels
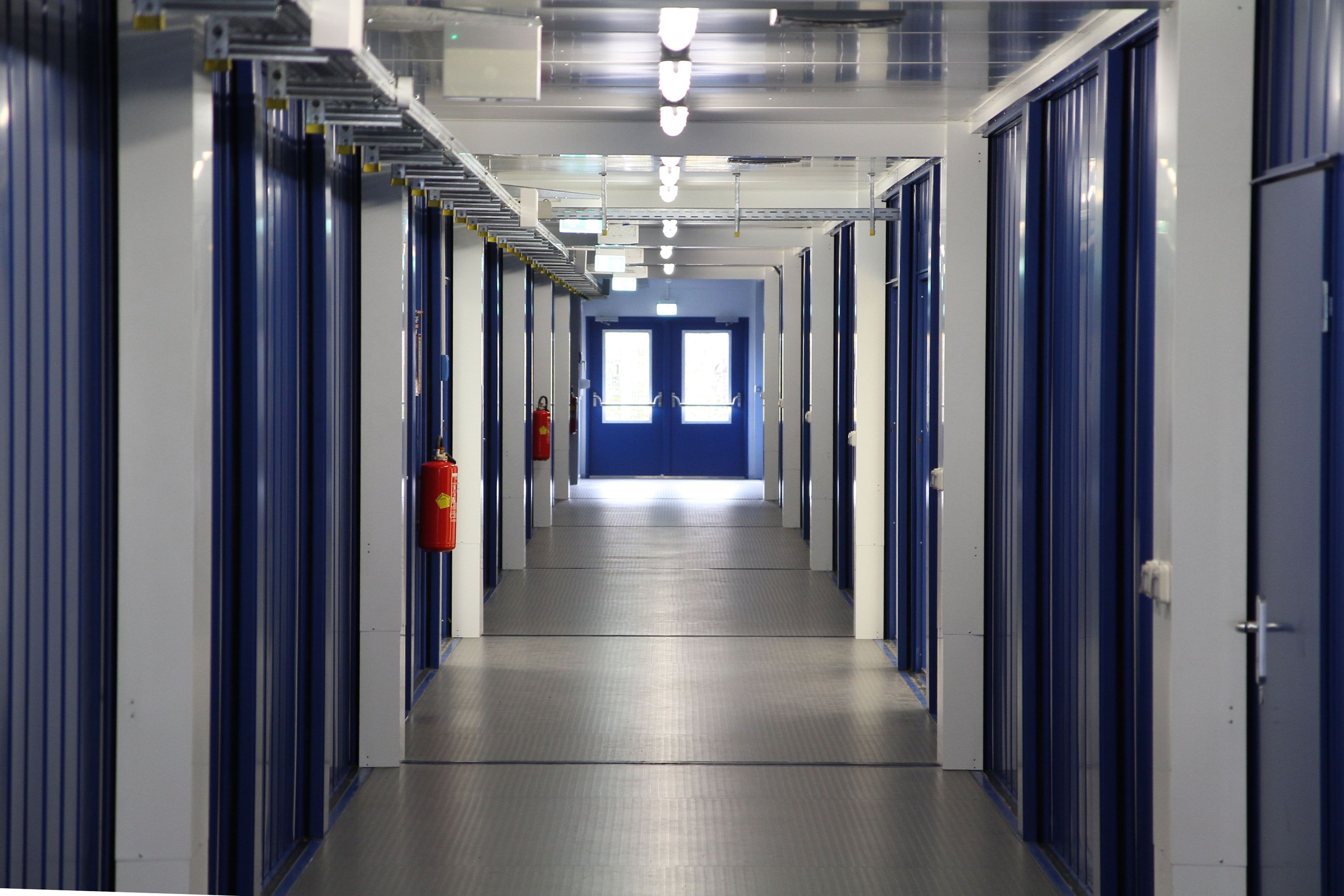
Do you still need a connection for your modular building? We have the solution to prevent you ever getting wet again when moving from room to room: our link cabin without panels.
This can be set up quickly and by eliminating the side panels, adjustments to the existing entrances/exits are even easier.
You can also benefit from our proven quality with this option, e.g. a cement-bound, water-resistant chipboard floor and internal electrics.
Available types and sizes
| Length: | Width: | Height (mounted): | Height (package): | Weight (assembled): | Weight (package): | ||||||
| outward 4,885 mm | outward 2,435 mm | outward 2,800 mm* | 648 mm | from 1,600 kg | from 1,750 kg | ||||||
| inward 4,690 mm | inward 2,240 mm | inward 2,340 mm* |
* also available with external height 2,800 mm, 2,960 mm / internal height 2,540 mm, 2,700 mm
| Length: | Width: | Height (mounted): | Height (package): | Weight (assembled): | Weight (package): | ||||||
| outward 7,335 mm | outward 2,435 mm | outward 2,800 mm* | 648 mm | from 2,150 kg | from 2,310 kg | ||||||
| inward 7,140 mm | inward 2,240 mm | inward 2,340 mm* |
* also available with external height 2,800 mm, 2,960 mm / internal height 2,540 mm, 2,700 mm
Options
